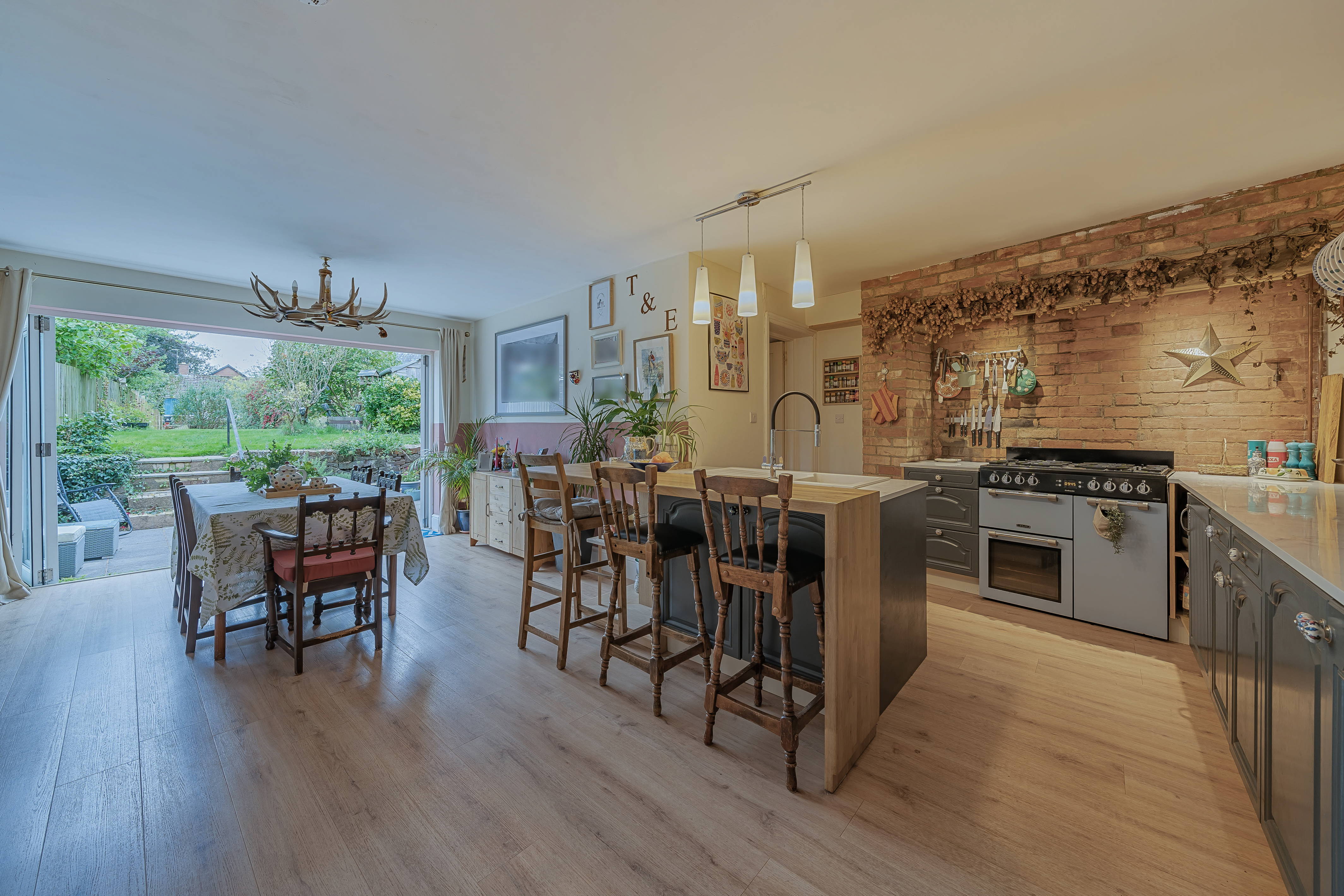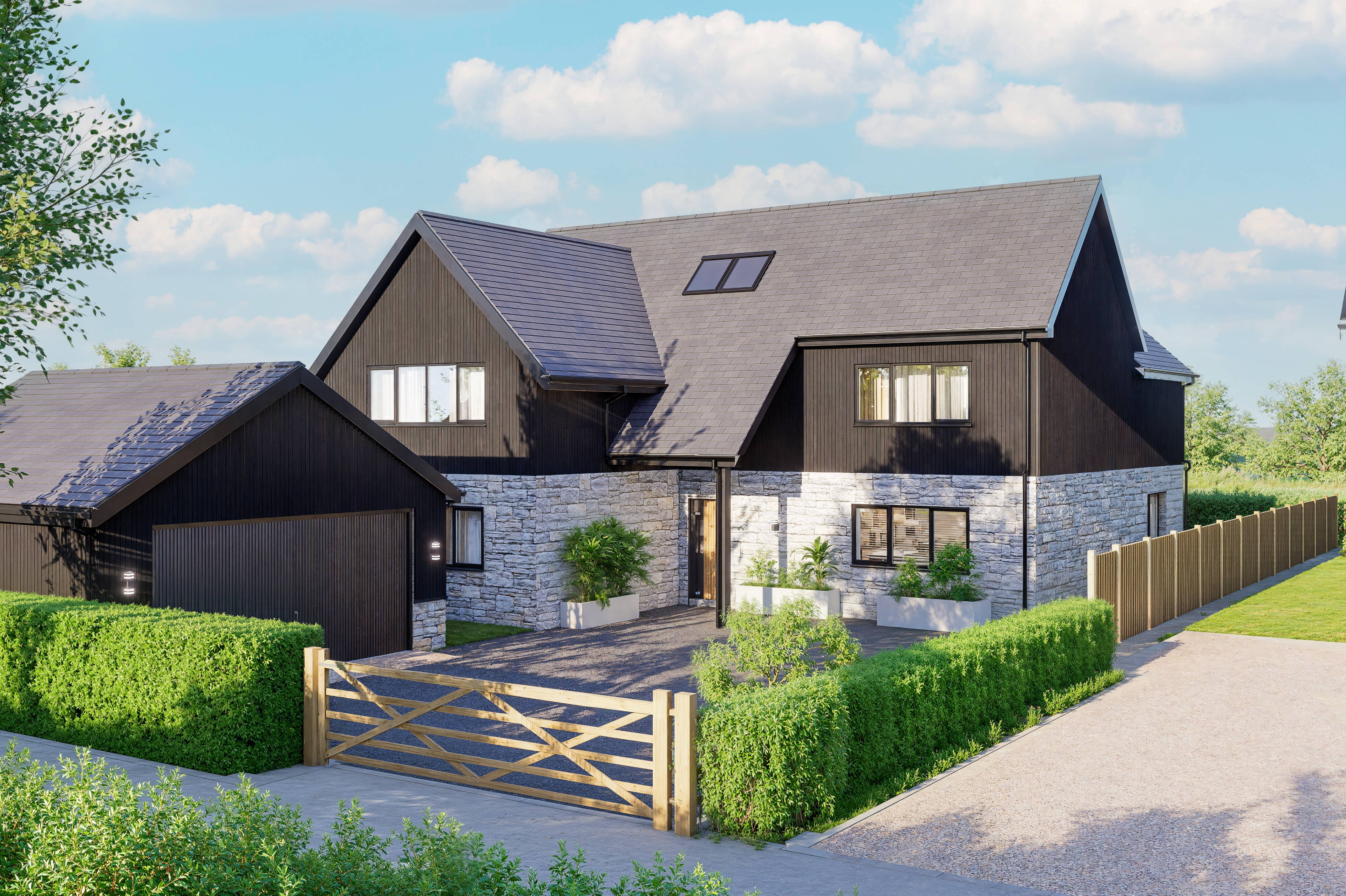Sold
Elsdon Lane, West Hill
4 Bedrooms, 4 Bathrooms
£1,250,000
This outstanding contemporary and unique brand new eco home lies in the sought-after East Devon village of West Hill. Built by a local developer and finished to an exceptional standard, with high-end details throughout, this house presents an exclusive opportunity to enjoy luxurious, sustainable living in one of Devon’s most desirable locations. Situated on a quiet private lane and within a spacious south facing plot, the home unfolds over 3000+ sq ft with four en suite double bedrooms and a vast open-plan main living space at the heart of the property.
As you stroll along the lane, dappled sunlight filters through the canopy of mature trees overhead, and the peaceful rustle of leaves and birdsong accompany you as a set of solid wood sliding gates are revealed, opening onto a gravelled driveway that offers an immediate sense of space, security, and seclusion. The double garage with electric door faces you, with a convenient EV charging point installed inside, as well as the batteries that store the surplus electricity from the solar panels.
Opening to a spacious and light-filled hallway, Italian porcelain tiles extend underfoot throughout the entire living areas of the ground floor, which is warmed by app operated underfloor heating. Stairs lead from the front door to the first floor and the downstairs WC sits off the hallway too. Straight ahead is the sitting room, providing a separate and cosier space to relax, before double doors open into the heart of the home — a breathtaking kitchen / diner / living room, half of which is open to a double height pitched ceiling, with the whole room bathing in the light flowing through the patio doors and towering window above.
A large island sits central to the room, with the kitchen offering a magnificent amount of storage and surface space. Integrated ovens, fridges, dishwasher and coffee machine ensure the contemporary feel is felt throughout. Behind the kitchen is the utility / boot room, with its own external door and home to integrated washing machine and tumble dryer. An extremely functional room that would also make for a superb prep kitchen when hosting. Next to the utility room is the internal door into the double garage. Across the hallway, you find the two carpeted ground floor double bedrooms, both with their own en suites, and one benefitting from doors that open onto the garden.
The natural light and openness continues on the first floor, with its beautifully designed rooms centred around a stunning mezzanine landing that overlooks the main living area and garden. This expansive spot creates a striking first impression and offers flexible potential — ideal as a quiet reading nook, gallery-style space, or informal lounge.
Either end of the landing are two generous double bedrooms, each featuring its own stylish en suite bathroom, offering comfort and privacy in equal measure. The rear-facing bedroom enjoys tranquil views over the garden and has the added benefit of French doors opening onto a private balcony — a perfect vantage point to enjoy your morning coffee or unwind at the end of the day. The second double bedroom is equally generous, with an attached opening creating potential for a substantial walk-in wardrobe. The bedrooms are thoughtfully positioned, making them perfect for family living or accommodating guests. Completing the layout is a versatile office/dressing room, ideal for remote working, emergency extra bedroom, or as a bespoke walk-in wardrobe. This rooms also opens onto the balcony off the main bedroom.
The beautifully landscaped garden can be accessed through gates down either side of the property. South facing and with calculated planting by the developer, it enjoys all-day sun and a wonderful sense of privacy thanks to pleached trees and a dense hedge perimeter. A large patio area provides the perfect space for outdoor dining and entertaining, while the lawn offers plenty of room for play and relaxation. Thoughtfully designed garden lighting is integrated into the planted beds, creating a warm and inviting atmosphere in the evenings. In the middle of the garden sits a charming converted brick-built building, fully equipped with heating, hot water, and drainage — ideal as a home office, studio, or guest space, adding exceptional versatility to this tranquil outdoor setting.
West Hill is a popular village known for its peaceful woodland setting in East Devon’s stunning countryside. It offers a semi-rural lifestyle while remaining conveniently close to the market town of Ottery St Mary and just a 12 mile drive from the cathedral city of Exeter. The village benefits from a well-regarded primary school, a local shop, post office, and excellent transport links. With its leafy lanes, generous plots, and access to the stunning East Devon Area of Outstanding Natural Beauty, West Hill is a desirable location for families, professionals, and retirees alike seeking a tranquil yet connected place to call home.
A Brand New & Unique Eco Home • 4 Bedrooms, 4 En Suites • 2 Ground Floor Bedrooms, 2 First Floor Bedrooms • Air Source Heat Pump, Solar Panels & Ground Floor Underfloor Heating (All App Controlled) • Large Driveway with Electric Gated Entrance • Double Garage • Garden Room with Power, Water and Drainage • South Facing Garden • Video Entry System
what3words///aviators.daydreams.mouth
New to the Market

Newcourt Road, Silverton
Freehold — £400,000

Silverdale, Silverton
Freehold — £975,000